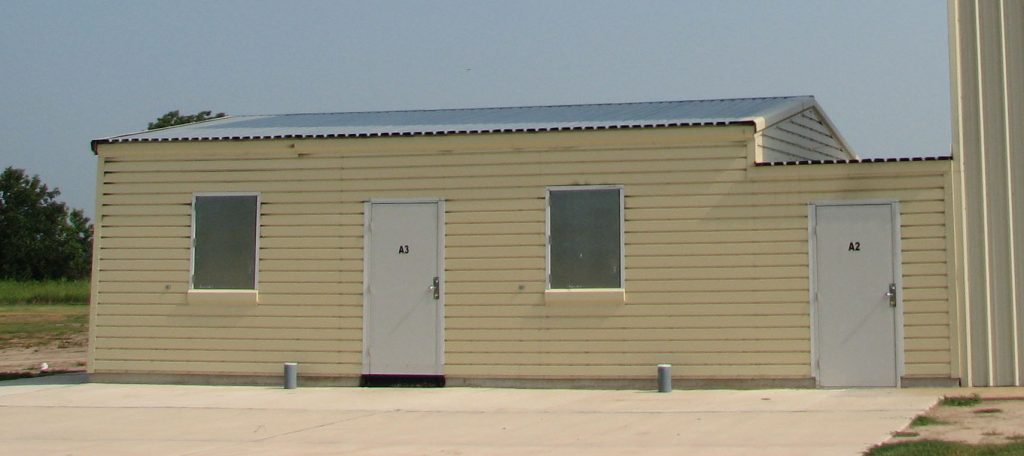The Trainee is a single-story burn building consisting of four rooms, one of which is a burn room. The Trainee’s house-like appearance offers basic functionality for live fire training, namely its pitched roof for roof exercises.
The Trainee is a single-story burn building consisting of four rooms, one of which is a burn room. The Trainee’s house-like appearance offers basic functionality for live fire training, namely its pitched roof for roof exercises.
| Dimensions | 24'L x 30'W x 10'H |
|---|---|
| Roof Live Load | 100 PSF |
| Wind Load | Per Local Codes |
| Basic building site | 1.00 acre |
|---|---|
| Drafting pit | 0.20 acre |
| Vehicle extrication pad | 0.20 acre |
| Rail car spill | 0.60 acre |
| Tank truck spill/roll-over | 0.20 acre |
| Flammable liquid pond | 0.10 acre |
| Electric transformer pad | 0.10 acre |
| Aircraft rescue pad | 0.70 acre |
| Classroom building | 0.30 acre |
| Garage | 0.30 acre |
Additional allowances should be made for parking, retention ponds, or equipment storage.
Land area requirements vary slightly for different tower models. Please contact us for requirements on your specific project.
Class A Burn Prop - Bed Simulator
Class A Burn Prop - Bunk Bed Simulator With Burnable Top Bunk
Class A Burn Prop - Bunk Bed Simulator With Enclosed Top Bunk
Class A Burn Prop - Movable Burn Bin
Class A Burn Prop - Stove Simulator With Enclosed Overhead Hood
Annunciator Visual/Audio Alarm Panel
Riser System (Fire Department Connection)
Fire Facilities offers several color options, including nine durable, prefinished trim colors and four wall colors. The paint finish is multi-coated for long life. A 30/25-year paint warranty is standard with all Fire Facilities training structures.
Note: Colors shown are screen samples, colors vary on actual panel material. For a steel color sample, please complete the Request Form.
| Dimensions | 24'L x 30'W x 10'H |
|---|---|
| Roof Live Load | 100 PSF |
| Wind Load | Per Local Codes |
| Basic building site | 1.00 acre |
|---|---|
| Drafting pit | 0.20 acre |
| Vehicle extrication pad | 0.20 acre |
| Rail car spill | 0.60 acre |
| Tank truck spill/roll-over | 0.20 acre |
| Flammable liquid pond | 0.10 acre |
| Electric transformer pad | 0.10 acre |
| Aircraft rescue pad | 0.70 acre |
| Classroom building | 0.30 acre |
| Garage | 0.30 acre |
Additional allowances should be made for parking, retention ponds, or equipment storage.
Land area requirements vary slightly for different tower models. Please contact us for requirements on your specific project.
Class A Burn Prop - Bed Simulator
Class A Burn Prop - Bunk Bed Simulator With Burnable Top Bunk
Class A Burn Prop - Bunk Bed Simulator With Enclosed Top Bunk
Class A Burn Prop - Movable Burn Bin
Class A Burn Prop - Stove Simulator With Enclosed Overhead Hood
Annunciator Visual/Audio Alarm Panel
Riser System (Fire Department Connection)
Fire Facilities offers several color options, including nine durable, prefinished trim colors and four wall colors. The paint finish is multi-coated for long life. A 30/25-year paint warranty is standard with all Fire Facilities training structures.
Note: Colors shown are screen samples, colors vary on actual panel material. For a steel color sample, please complete the Request Form.

The Trainee is a single-story burn building consisting of four rooms, one of which is a burn room. The Trainee’s house-like appearance offers basic functionality for live fire training, namely its pitched roof for roof exercises.
| Dimensions | 24'L x 30'W x 10'H |
|---|---|
| Roof Live Load | 100 PSF |
| Wind Load | Per Local Codes |
| Basic building site | 1.00 acre |
|---|---|
| Drafting pit | 0.20 acre |
| Vehicle extrication pad | 0.20 acre |
| Rail car spill | 0.60 acre |
| Tank truck spill/roll-over | 0.20 acre |
| Flammable liquid pond | 0.10 acre |
| Electric transformer pad | 0.10 acre |
| Aircraft rescue pad | 0.70 acre |
| Classroom building | 0.30 acre |
| Garage | 0.30 acre |
Additional allowances should be made for parking, retention ponds, or equipment storage.
Land area requirements vary slightly for different tower models. Please contact us for requirements on your specific project.