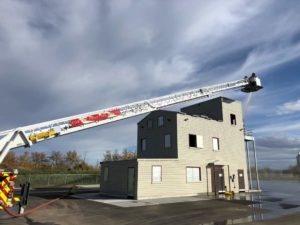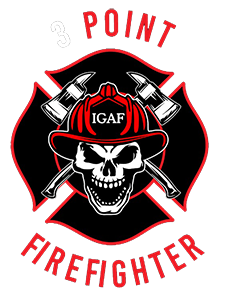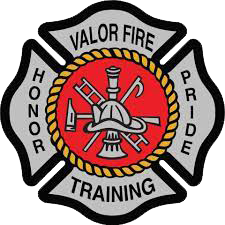After eight years of planning, Fort St. John Fire Department now has a world-class training structure. Complete with two burn rooms, The Deputy Chief tower allows for different training scenarios — including fire suppression, smoke saturation and fire ground survival. These are all important training needs because the much-travelled Alaska Highway runs right through the Fort St. John jurisdiction.

The largest city in northeastern British Columbia, Fort St. John has a solid base in the oil, natural gas, forestry and agriculture arenas. The combination means that the 31-person fire department must be ready to respond to extremely unique scenarios. These can include big rig incidents, wildfires, and accidents related to transportation of dangerous/hazardous materials.
Customized Training Tower
Designed by Fire Facilities Inc. to meet the specific needs of the Fort St. John Fire Department, The Deputy Chief features a 30-foot tall training tower (for rappelling and laddering) plus four working deck levels. Burn rooms are located on the first and second floors.
“During our planning stage we looked at several different styles of training facilities from a variety of manufacturers,” says Director of Public Safety/Fire Chief Darrell Blades with the Fort St. John Fire Department. “We developed our design criteria, then went through a Request for Proposal process. Fire Facilities was the company that clearly was able to meet the depth of our training needs.”
The Deputy Chief is at the heart of the $1.6 million Fort St. John Fire Training Centre. Key elements of the structure include:
Exterior:
- A pump test pit, allowing crews to practice drafting from a static water source and discharge a controlled amount of large water.
- Exterior natural gas props, controlled from a gas manifold, to replicate real-life situations such as dumpster, liquid fuel, motor vehicle fire and boiling liquid expanding vapor explosions (BLEVE).
- Roof prop, located on the ground, allowing team members to practice chainsaw ventilation skills.
- Strategic paving for technical emergency vehicle operation training.
- Anchor points on the roof for crews to practice Technical High-Angle Rope Rescue and Confined Space Rescue skills.
Burn Rooms
- Smoke machine has vents plumbed into all three floors, allowing enhanced training scenarios to imitate real-life conditions.
- Forcible entry door on the main floor for practicing entry techniques.
- Use of burning pallets and straw in burn rooms to create realistic fire behavior.
- A standpipe connecting all three floors to allow for practice of high-rise firefighting scenarios.
- Moveable partition walls on the second and third floors to create a variety of training environments.
Ready for Training
Blades says his team appreciates the layout of The Deputy Chief model along with the flexibility it provides to run different live fire training. Being in such a remote area of Canada, his crew must be ready for a wide variety of challenges.
“The roof vent props are a nice addition, along with the confined space elements,” says Blades, a 25-year career firefighter. “We’ve seen some benefits using the smoke machine to supplement the smoke coming from the burn rooms. Our training site was developed with the training tower, gas-fired training props, additional roof props and a pump training area.”
According to Blades, The Deputy Chief meets the current needs in the foreseeable future for his department. “In the future we’ll look into adding a classroom, office, washroom with service bay facility, a RIT training building, auto extrication area and Hazmat training area,” says Blades. “For right now, we’re early in the use of the facility. We’re looking forward to maximizing the benefits of this new tower and using it to its full potential for our long-term training needs.”









