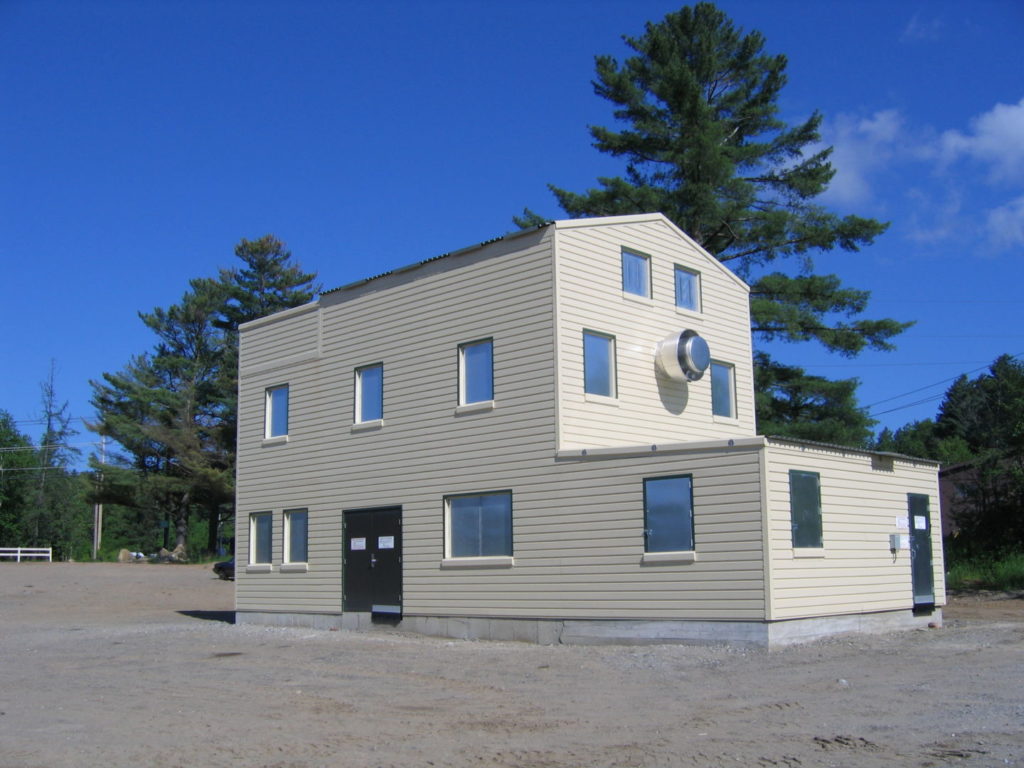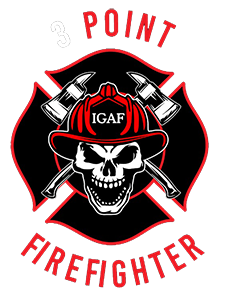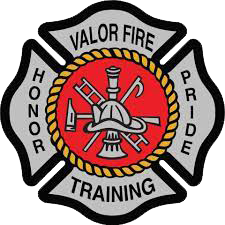The Battalion Chief is a two-and-a-half-story training structure with four working deck levels. Its design resembles a residence with its double-door entrance, two floors with L-shaped stairs, usable attic, gabled shutters, and burn room annex (garage). The burn room offers two exits, one to the interior of the tower and the other to the exterior.
Request More Information








